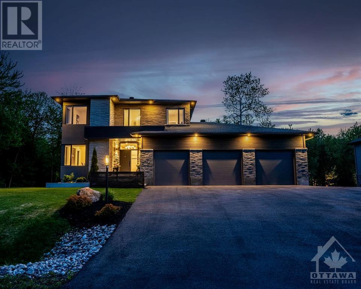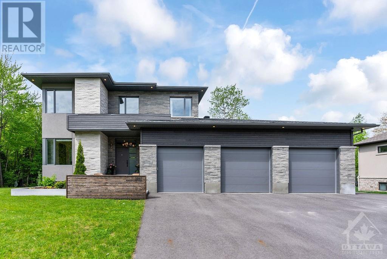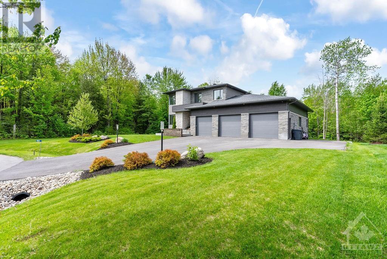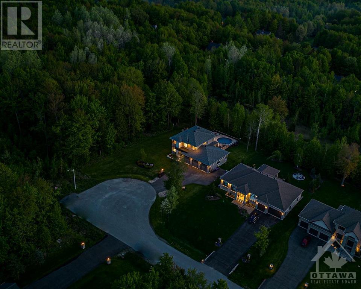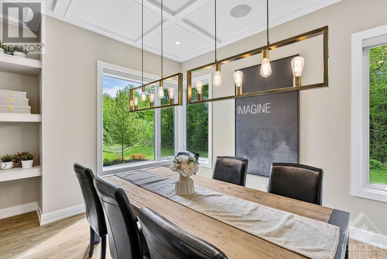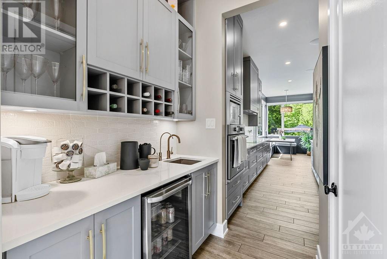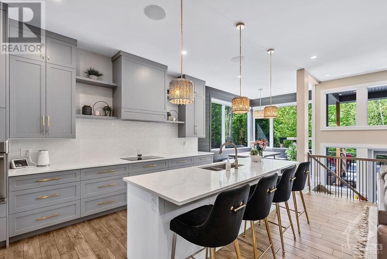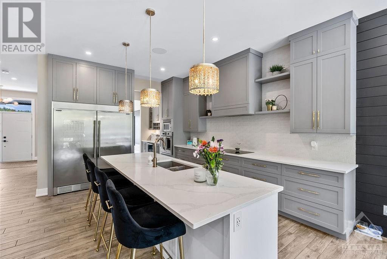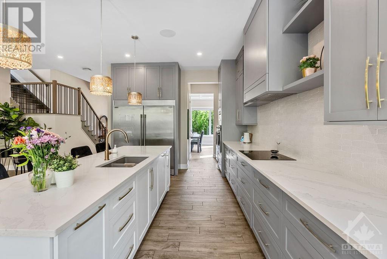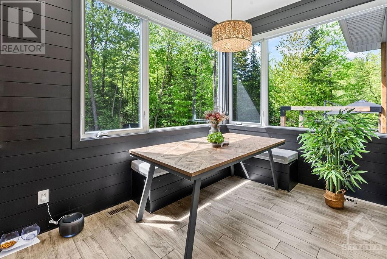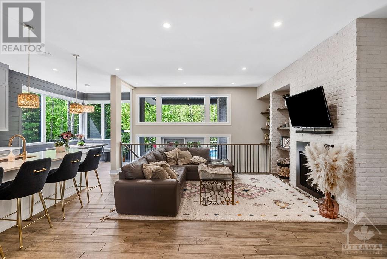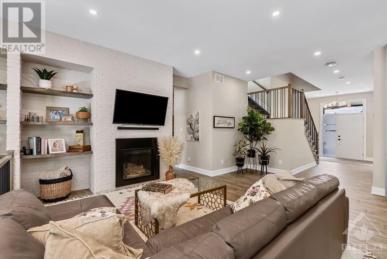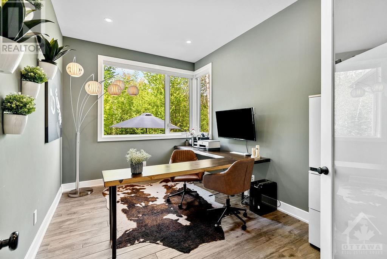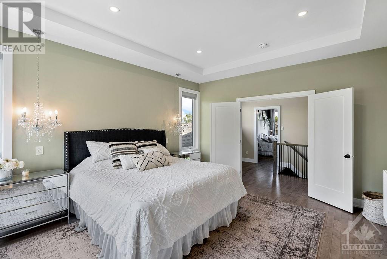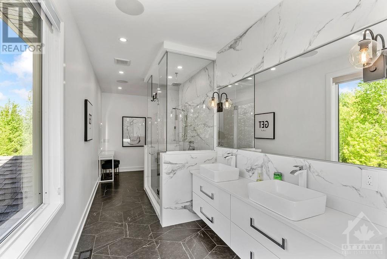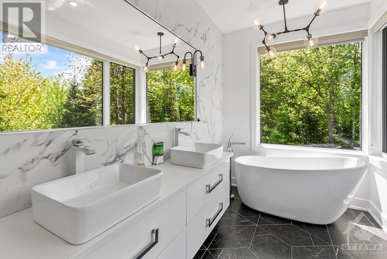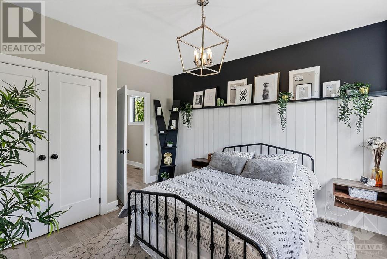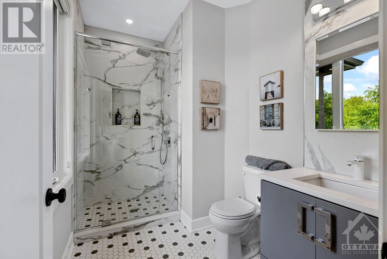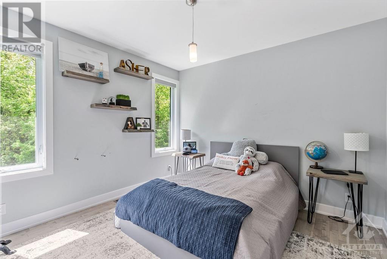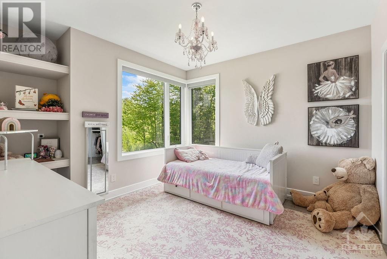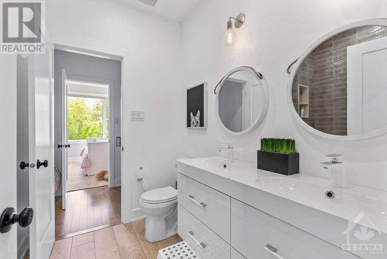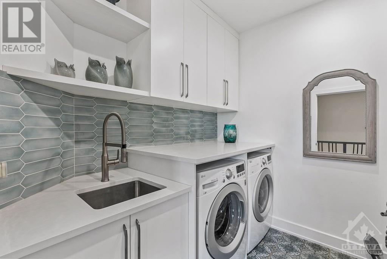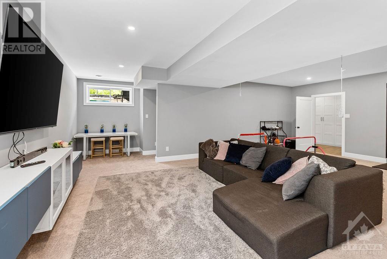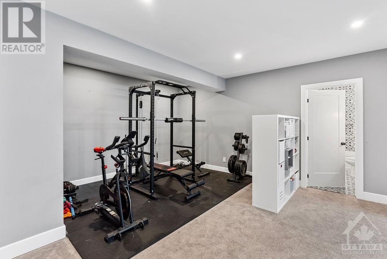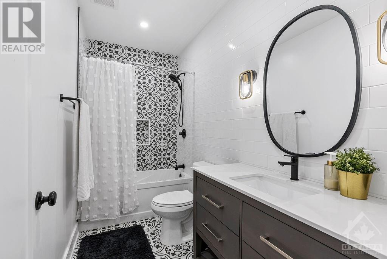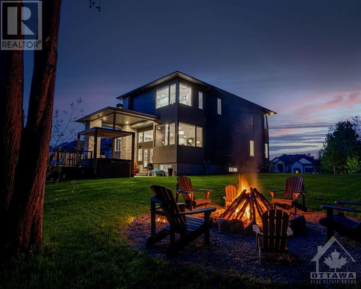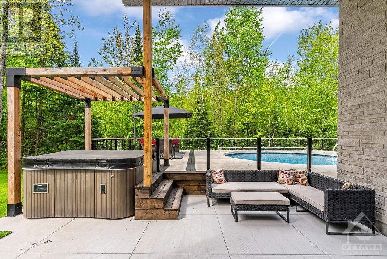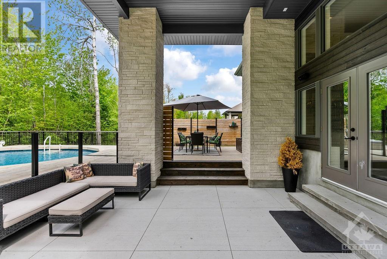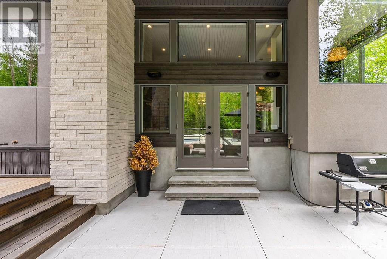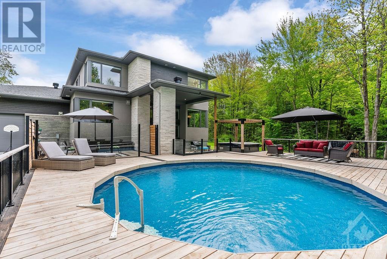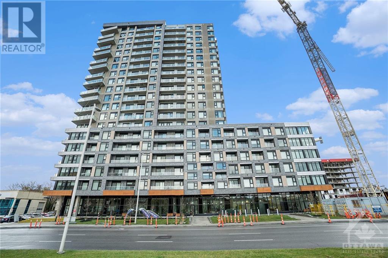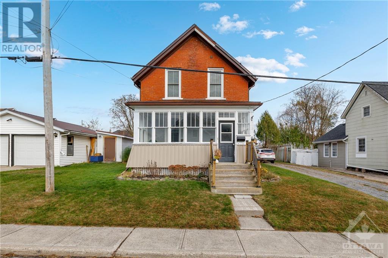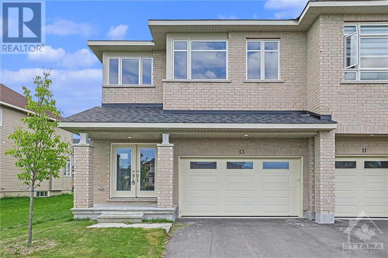1961 CEDARLAKES WAY
Greely - Metcalfe - Osgoode - Vernon and Area (1601 - Greely), Ontario K4P1P2
$1,750,000
| Bathroom Total | 5 |
| Bedrooms Total | 4 |
| Cooling Type | Central air conditioning |
| Heating Type | Forced air |
| Heating Fuel | Natural gas |
| Stories Total | 2 |
| Other | Second level | 4.92 m x 2.18 m |
| Bedroom | Second level | 3.83 m x 3.45 m |
| Bedroom | Second level | 3.42 m x 3.4 m |
| Bedroom | Second level | 3.55 m x 4.11 m |
| Bathroom | Second level | 2.81 m x 1.93 m |
| Bathroom | Second level | 2.33 m x 2.36 m |
| Laundry room | Second level | 2.43 m x 2.79 m |
| Primary Bedroom | Second level | 4.26 m x 4.69 m |
| Bathroom | Second level | 7.31 m x 2.03 m |
| Recreational, Games room | Lower level | 7.92 m x 9.75 m |
| Other | Lower level | 6.09 m x 4.03 m |
| Bathroom | Lower level | 2.94 m x 1.42 m |
| Other | Lower level | 3.88 m x 2.43 m |
| Office | Main level | 4.14 m x 2.92 m |
| Kitchen | Main level | 5.08 m x 3.73 m |
| Dining room | Main level | 4.16 m x 3.65 m |
| Dining room | Main level | 2.87 m x 2.59 m |
| Foyer | Main level | 5.18 m x 2.81 m |
| Bathroom | Main level | 1.14 m x 1.6 m |
| Living room | Main level | 4.03 m x 7.13 m |
YOU MAY ALSO BE INTERESTED IN…
Previous
Next


